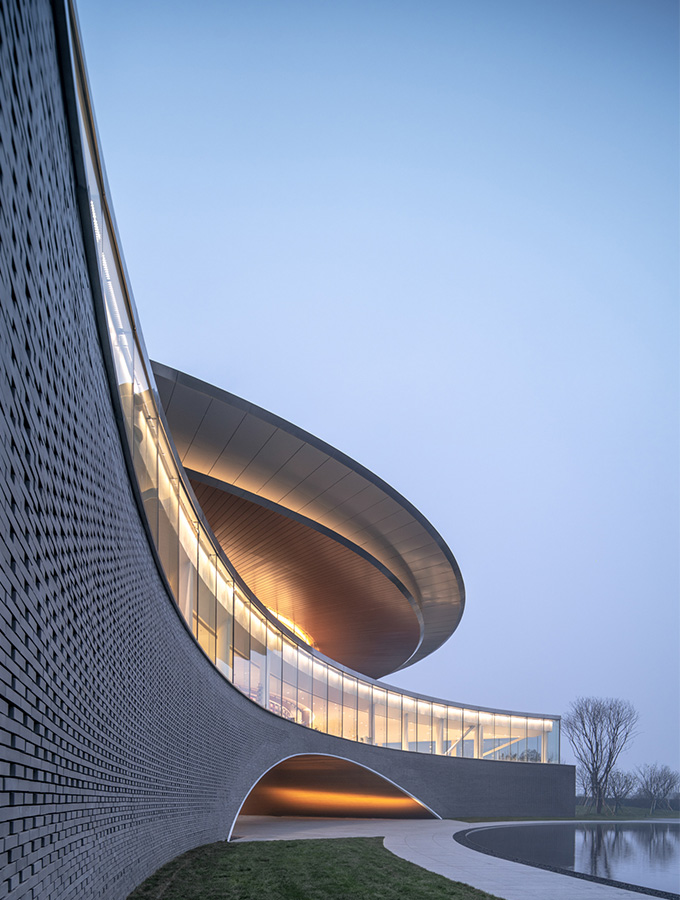Euphoria Tower
First Floor
Euphoria Tower
Delivering High-Quality Interior Designs & Renovation
Euphoria Tower is one of a Luxury vertical residential, and commercial project by AH Design and Builders, and a Sales Partner by Stateone Agency Pvt Ltd.
Euphoria Tower is a 26 Marla Project with a Basement, Lower Ground, Upper Ground, Mezzanine, and +5 Floors. The Basement, Lower Ground, Upper Ground, and Mezzanine Floors are for Shops. First Floor is for Offices. Second to Fifth Floor is for 1 Bed and 2 Bed Residential Apartments.
Euphoria Tower is located at a prime location at Plot Number: 613-A, Business District, Bahria Town, Phase VIII, Rawalpindi.

6545
COVERED AREA (SQ. FT.)
1
CAR PARKING
22
UNITS
3
WASHROOMS (SEPARATE)

Shops

Atractive Location

Outdoor Parking

Sports Office

IT Office

Games Arena
Euphoria Tower
First Floor Plan
Euphoria Tower’s office space is crafted with a flexible office solution for the teams, along with workspace scenery that will connect the community professionally.

539.49 Sqft.
Office (Gross Area)
Euphoria Tower’s office space is crafted with a flexible office solution for the teams, along with workspace scenery that will connect the community professionally.

480.94 Sqft.
Office (Gross Area)
Euphoria Tower’s office space is crafted with a flexible office solution for the teams, along with workspace scenery that will connect the community professionally.

379.69 Sqft.
Office (Gross Area)
Euphoria Tower’s office space is crafted with a flexible office solution for the teams, along with workspace scenery that will connect the community professionally.

341.14 Sqft.
Office (Gross Area)
Euphoria Tower’s office space is crafted with a flexible office solution for the teams, along with workspace scenery that will connect the community professionally.

288.96 Sqft.
Office (Gross Area)
Euphoria Tower’s office space is crafted with a flexible office solution for the teams, along with workspace scenery that will connect the community professionally.

288.51 Sqft.
Office (Gross Area)
Euphoria Tower’s office space is crafted with a flexible office solution for the teams, along with workspace scenery that will connect the community professionally.

280.36 Sqft.
Office (Gross Area)
Euphoria Tower’s office space is crafted with a flexible office solution for the teams, along with workspace scenery that will connect the community professionally.

268.03 Sqft.
Office (Gross Area)
Euphoria Tower’s office space is crafted with a flexible office solution for the teams, along with workspace scenery that will connect the community professionally.

261.44 Sqft.
Office (Gross Area)
Euphoria Tower’s office space is crafted with a flexible office solution for the teams, along with workspace scenery that will connect the community professionally.

260.96 Sqft.
Office (Gross Area)
